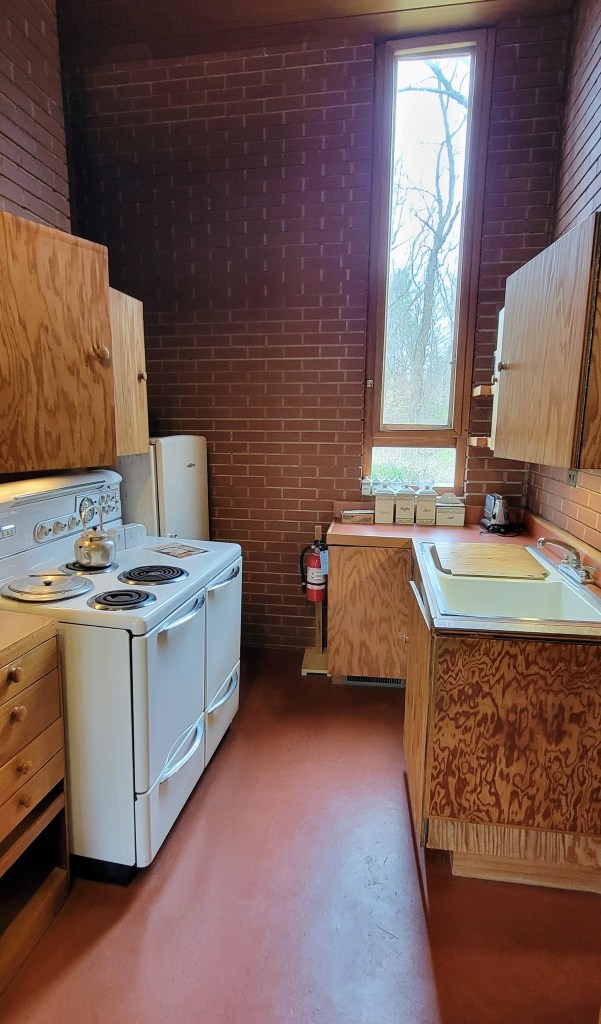The Pope Leighey House is the only Frank Lloyd Wright house in the D.C, Virginia and Maryland area regularly open to the public. An excellent example of Wright’s Usonian style, the house retains the original furniture Wright designed. The house was built after Fallingwater but before Kentuck Knob.
During the 1930s, Wright was determined to design affordable middle-class residences, in keeping with his vision of social progressiveness. More than 100 of these modest homes, referred to as Usonian, thought to mean “the United States of North America,” were constructed between 1936 and Wright’s death in 1959, including the Pope-Leighey House.
Typical features of Usonian homes included:
- a gridded concrete slab that integrated the house’s radiant heating system;
- walls composed of a “sandwich” of wood siding, plywood cores and building paper;
- flat roofs; and
- no basements or attics.
Commissioned in 1939 by Loren Pope, a journalist in Falls Church, VA, the residence was sold to Robert and Marjorie Leighey in 1946.


Mr. Pope Made It Happen
Loren Pope first became interested in Frank Lloyd Wright when he saw him on the cover of a 1938 Time Magazine issue, which included an article about Fallingwater. In the article, Wright talked about designing homes for middle-class Americans, in keeping with his interest in using architecture as a tool for progressive social reform. Pope, a middle-class American in the market for a new house himself, hoped to get a Wright-designed home.
Taking a chance, Pope wrote to Wright. In his letter, he told Wright “There are certain things a man wants during life, and, of life. Material things and things of the spirit. The writer has one fervent wish that includes both. It is a house created by you.” Wright agreed to design a home for the Popes. Soon afterward, Pope traveled to Wisconsin to visit Wright at his Taliesin estate to discuss the plans for the new house.


Frank Lloyd Wright being Frank Lloyd Wright, he was less interested in figuring out what kind of home Pope wanted so much as he wanted to understand what kind of home Pope needed. To do that, he learned about Pope himself. Pope was a journalist who wanted to write books, so he needed a space to write. He enjoyed books, so he needed a library, or library space. (It’s worth noting that Wright was less interested in Mrs. Pope and her needs. The kitchen is tiny, claustrophobic and impractical.)
Pope Leighey House Details
True to Frank Lloyd Wright’s Usonian vision, the 2 bedroom, 1 full bath house only encompasses 1200 square feet. But it doesn’t feel small, possibly because of the open design in the living areas and the high ceilings. In the Pope Leighey House, Wright again explored his favorite themes of compression and release. Like the larger, more famous Fallingwater, cantilevered roofs and corner windows opening completely to the outside enlarge the sense of space.
As in Fallingwater, Wright used cantilevered roofs, albeit on a smaller scale, to avoid having columns and walls that obstructed visual access to the outdoors. As you enter through the carport, a roof seemingly floats above you, while two glass doors invite you into the home’s interior.



The floor and external brick seamlessly connect the interior with the exterior. There’s a slight compression as you enter, but as you go down the five steps into the main living space, it literally opens up — the ceilings are high, windows on both sides and few interior walls allow the light to flood the space.
Heading back to the bedrooms, you squeeze into a hallway and through doors that would not meet today’s standard codes for accessibility — that’s the compression, or closing in of space that Wright often employed in his later houses. As you release into the more expansive bedrooms, you feel instantly comfortable — exactly as intended by Wright.
Saving the Pope Leighey House
After Loren and Charlotte Pope sold the property to Robert and Marjorie Leighey, the expansion of Interstate 66 into Falls Church threatened the house. Marjorie Leighey just couldn’t let that happen and began doing whatever she could to raise awareness of the importance of the home. She even enlisted then Secretary of the Interior Stewart Udall.
Finally, she offered the home to the National Trust for Historic Preservation in exchange for a life tenancy. The National Trust relocated the house in 1965 — carefully dismantling it and labeling each part — to the grounds of another National Trust property, Woodlawn Mansion. There it has remained, ever since.



Know Before You Go
The house is not wheel-chair accessible. Once inside, five stairs and narrow hallways and doors may provide additional barriers.
Getting there: 9000 Richmond Hwy, Alexandria, VA
Hours: Tours are offered between April and December, Friday – Monday 11 a.m. – 4 p.m. Check the website below for specific times and tour availability.
Website: Woodlawn Pope-Leighey
Can’t get enough of Frank Lloyd Wright houses? Check out these articles below:
For more to see and do in Fairfax County, check out these fun possibilities!
- Dyke Marsh Wildlife Preserve
- Exploring Fairfax County — COMING SOON!
- Gunston Hall
- Mount Vernon — COMING SOON!
- National Museum of the U.S. Army — COMING SOON!
- Udvar-Hazy Air & Space Museum
- Washington & Old Dominion Trail

